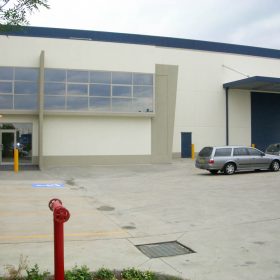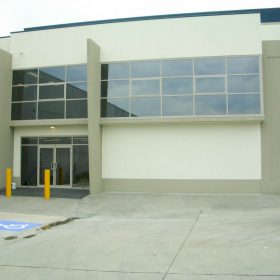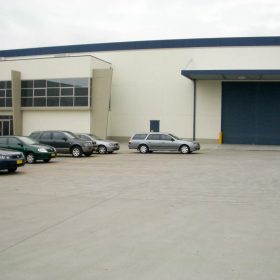As a new building added to this industrial complex, our task was to design and construct a suitable 6,500sqm warehouse and office in tight timeframes and exact site areas.
Location
10 Jessica Place, Prestons, NSW
Description
Industrial Warehouse With Associated Office
Zoning
4A General Industrial
Completed
November 2006
Notes
This is Building No. 2 Within A Large Site, Building No. 1
Completed 2001 Comprising Approx. 6,500 m2
Details
Total Site Area: 15,522 m2 *
Total Building Area: 2,121 m2 *
Represented By:
Warehouse / Factory Area: 1,859 m2 *
Ground Floor Foyer Area: 71 m2 *
First Floor Office Area: 191 m2 *
Warehouse Area: 33m Clear Span
Height: 8.0m to Knee of Portal; 10m To Ridge
Awnings: 2 Awnings Cantilevered 5m Covering 50 m2
Floor: Heavy Duty
Roller Doors: 2 On Level Roller Doors
7.4m Wide x 6.0m High With Associated Awning







